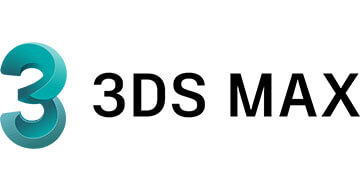
| Starting price | $215/mo or $3/token starting at 500 token |
|---|---|
| Pricing model | Per User |
| Free Trial | 30 days |
| Free Version | No |
CAD (Computer-Aided Design) software is revolutionizing the way architects, engineers and designers create and visualize their projects. With powerful tools and advanced features, the best software CAD enables accurate modeling, efficient drafting and seamless collaboration.
Find the best value CAD software at SaasGenius.
Finding the right CAD software to meet your specific needs can be a difficult task. Our best programs stand for quality and functionality, offering robust features, intuitive interfaces and extensive design options.

| Starting price | $215/mo or $3/token starting at 500 token |
|---|---|
| Pricing model | Per User |
| Free Trial | 30 days |
| Free Version | No |
CAD software is a powerful design solution that allows architects, engineers, and designers to create accurate 2D and 3D models of objects, structures, or systems. It provides a range of design and drafting tools, such as geometric modeling, parametric design, rendering, and analysis capabilities.
CAD Software is essential in industries such as architecture, engineering, manufacturing, and product design, allowing professionals to visualize, simulate, and refine their designs before implementation.
Understanding CAD software costs helps organizations make informed decisions about their design technology investments. Pricing varies significantly based on functionality, licensing models, and target markets.
| Software Category | Price Range (Annual) | Target Users | Key Features |
|---|---|---|---|
| Entry-Level | $119 – $680 | Students, hobbyists, small businesses | Basic 3D modeling, limited collaboration |
| Professional | $680 – $2,500 | Engineers, designers, mid-size teams | Advanced modeling, simulation, PDM |
| Enterprise | $2,500 – $5,000+ | Large organizations, specialized industries | Advanced simulation, compliance, support |
| Free/Open Source | $0 | Students, personal projects | Basic functionality, community support |
Access a comprehensive set of tools to create, modify, and analyze complex designs, including parametric modeling, 3D rendering, simulation, and documentation features.
Ensure the accuracy of your designs with precise measurements, dimensional constraints, and real-time calculations so you can create detailed, error-free models.
Work seamlessly with your team members, share your designs, and exchange project files. Modern CAD integrates with collaboration software to support distributed teams.
Streamline your design workflow with features such as automatic drawing creation, customizable templates, and libraries of pre-built components.
Render realistic 3D models, create animations, and generate visualizations to effectively communicate your designs to clients, stakeholders, or project teams.
The choice between cloud-based and desktop CAD software significantly impacts workflow efficiency, particularly for teams requiring project collaboration software integration.
Cloud-Based Advantages:
Desktop Advantages:
Several professional-grade CAD solutions offer free versions for students, educators, and personal use:
Fusion 360 Personal provides full functionality for non-commercial projects, making it ideal for hobbyists and learning. Educational licenses offer complete access to professional features for qualifying students and educators.
Onshape Free includes basic CAD functionality with public project storage, suitable for open-source projects and learning environments.
FreeCAD offers open-source parametric 3D modeling with no licensing restrictions, though it requires more technical expertise than commercial alternatives.
Choosing the right CAD software requires careful consideration of several factors beyond initial cost. Teams should evaluate how potential solutions integrate with existing operations & productivity tools and project management software.
Technical Requirements: Consider the complexity of your designs, required file formats, and integration needs with manufacturing systems or other design tools.
Team Collaboration: Evaluate real-time collaboration features, version control capabilities, and integration with collaboration software your team already uses.
Scalability: Assess whether the software can grow with your team size and project complexity. Solutions like Linear can complement CAD workflows with project tracking capabilities.
Support and Training: Consider available learning resources, community support, and professional training options to minimize adoption challenges.
The CAD industry continues evolving with artificial intelligence, cloud computing, and collaborative design becoming standard features. Generative design capabilities, found in tools like Fusion 360, use AI to explore design alternatives automatically. Cloud-native platforms increasingly integrate with specialized tools like ReRoom AI for enhanced visualization capabilities.
Modern CAD workflows emphasize seamless integration with project collaboration software to support distributed teams and complex project coordination.
At SaasGenius, we use a rigorous ranking methodology to provide unbiased recommendations for CAD software. Our experts carefully evaluate and analyze each software based on key factors such as design capabilities, ease of use, performance, industry compatibility, and customer feedback.
Our evaluation process considers integration capabilities with design software, project management tools, and collaboration platforms to provide comprehensive recommendations for modern design workflows.