Designing spaces where people spend most of their days is a challenging, but rewarding task. In the past couple of years, the number of people hiring professionals to design homes or offices has grown significantly. Thanks to technology, they no longer rely on descriptions and imagination.
Why Use Software for Interior Design?
According to a survey by the National Association of Realtors, 83% of agents say that buyers can better visualize a property as their future home thanks to home staging. Such homes are sold faster. The same applies to designing the interior of an existing home.
In addition to saving you the trouble of explaining things in vivid detail, technology can also help you avoid many misunderstandings and problems that occurred to designers in the past. Not every client will have the same imagination or will understand what you’re saying to them. More importantly, not all of them will know what they want or how to explain it to you.
If you base your work on intuition and a bit of conversation, many of your customers will end up unsatisfied with something. But, if you put it out there for them to see, they can better visualize, request changes, and know what awaits them if they hire you to work for them.
Because of technological advances, interior designers today use software to create visual room layouts. These can be filled with furniture and other details to demonstrate to the client what their home would look like.
What is Interior Design Software?
Interior design software is used by home buyers to visualize their new home. It’s also used by architects and interior designers that want to give clients a realistic picture of their redecorated or remodeled home. Such software allows users to play around with furniture, colors, and fixtures by using accurate designs and dimensions.
For starters, interior design software lets the user create a house or a room layout by using a drawing tool. This is followed by the placement of doors, windows, as well as all kinds of interior decor. Depending on which software you use, the methods and results will be different.
Not all software looks, works, or costs the same. You can find software that are free, costs $10 only, or one that comes with a $250 monthly expense. The more advanced the software, the higher its price. When you look for professional interior design software, you should search for one that entertains your needs, fits your budget, and is easy to use. In the list below, you can find six excellent choices for interior design software for 2024.
Best Interior Design Software
1. Houzz Pro
Houzz Pro is an all-in-one project management and design software, built specifically for designers. It allows designers to manage every aspect of their project lifecycle in one platform, from attracting and converting clients, creating proposals, and making selections, to collaborating with teams and clients, sending invoices, and collecting payments.
Visual tools like the 3D Floor Planner and Mood Boards help designers communicate their vision with current or prospective clients. Plus, the software includes AI-powered tools to help save time and increase productivity by making it faster and easier to complete frequently performed tasks.
This software provides a complete business management and marketing solution, helping designers secure projects, collaborate efficiently, and manage their business operations profitably. It’s a popular choice in the industry, suitable for businesses of all sizes.
It is user-friendly as it offers best-in-class user experience. The software also offers marketing tools like a custom website builder and email marketing.
Houzz Pro pricing starts at $85/month. The users can try the software using a free 30-day trial. The software can be integrated with QuickBooks, Gmail, Google Drive and Online calendar tools.
2. Virtual Architect Ultimate Home Design
The Virtual Architect Ultimate Home Design software gained huge popularity when the HGTV network marketed it as part of its network. Since its invention, this software has changed a lot. It now offers many features and is widely used among beginner designers and professionals.
Virtual Architect Ultimate Home Design is simple to use thanks to its drag-and-drop designs and the big library of ready landscape and household objects. You can start using it by importing photos of your home or a floor plan.
Out of all the features, the most popular one is the design wizards. These walk the users through 3D renderings of different rooms, including bedrooms, kitchens, bathrooms, and even areas such as the deck or staircase.
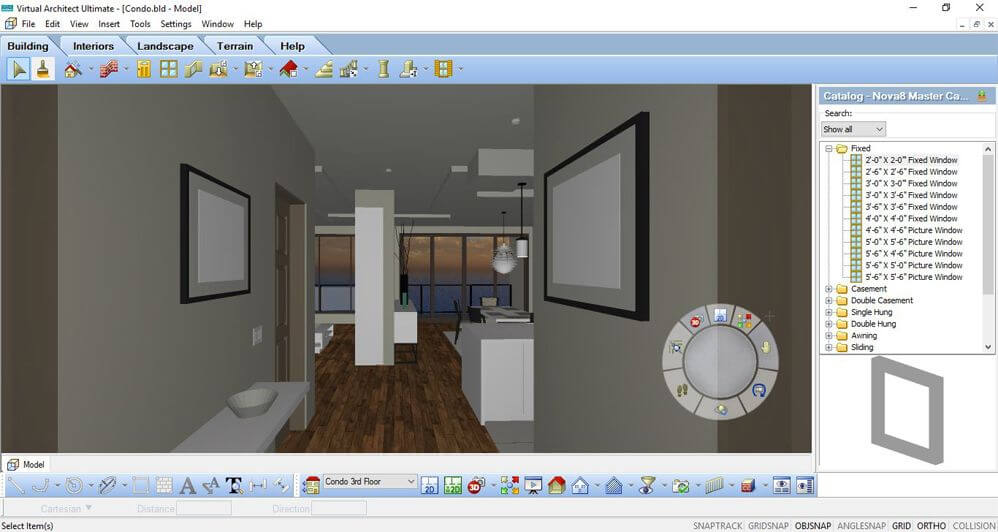
In addition to visualization, the software offers a variety of other useful tools such as:
- Cost estimator,
- 3D virtual tours,
- List of materials you need to purchase/use,
- Day and night lighting conditions.
Virtual Architect comes in one form and price only. You can download it on a Windows computer for $99.99.
3. SketchUp
SketchUp has recently marked 2 decades of being one of the most popular design software products on a worldwide level. Relatively easy to learn and use, this software makes 3D modeling accessible to all. It is the preferred option among interior designers, architects, mechanical engineers, and landscape architects.
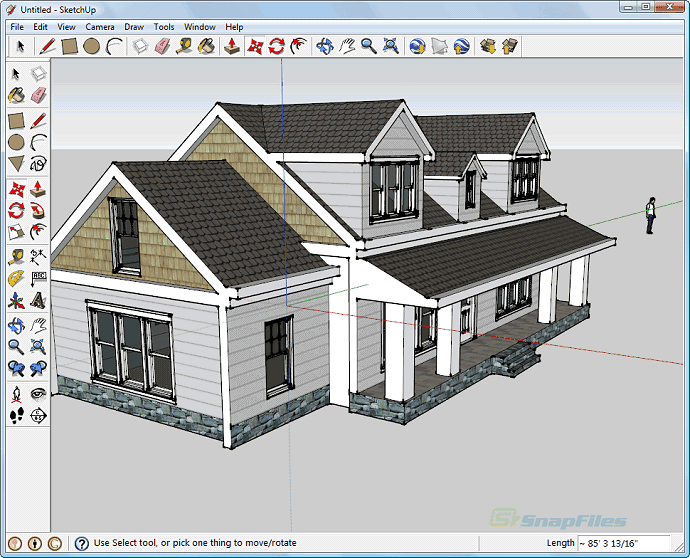
Thanks to its intuitive interface and varied pricing options, SketchUp is now used by millions of people worldwide. It has three paid version options:
- Shop at $119 per year,
- Pro at $349 per year,
- Studio at $749 per year.
If you want to test it before you purchase, you can use the 30-day free trial or the SketchUp free version. The latter is a web-based version that offers manufacturer-produced, user-generated models that you can also view on your mobile.
With this tool, you can plan and design highly accurate 3D models by using an extensive library of different objects and materials, as well as textures and surfaces. To impress your clients, you can turn a 3D model into a 2D presentation, as well as use features such as the virtual walkthroughs, combined with virtual reality through Microsoft HoloLens and Oculus.
4. HomeByMe
HomeByMe was created by Paris-based 3DVIA as a side project. Soon after this, the product became popular among users. Its founders created it to make floor plan designing fun and easy. Even today, this software is best for intuitive use.
To use HomeByMe, you can start with a scanned floor plan and draw or enter the size of each room by using its pencil drawing tools. You can use their versatile catalog to add doors and windows.
Once you switch to 3D mode, you can move objects around, rotate them, and create the perfect room for your clients. This software comes with a big catalog of 20,000 different products from brands such as Habitat, Ligne Roset, and Maisons. The catalog features a variety of floor coverings, furniture, wallpaper, and paint, as well as decor such as pillows, vases, and plants for the finishing touches.
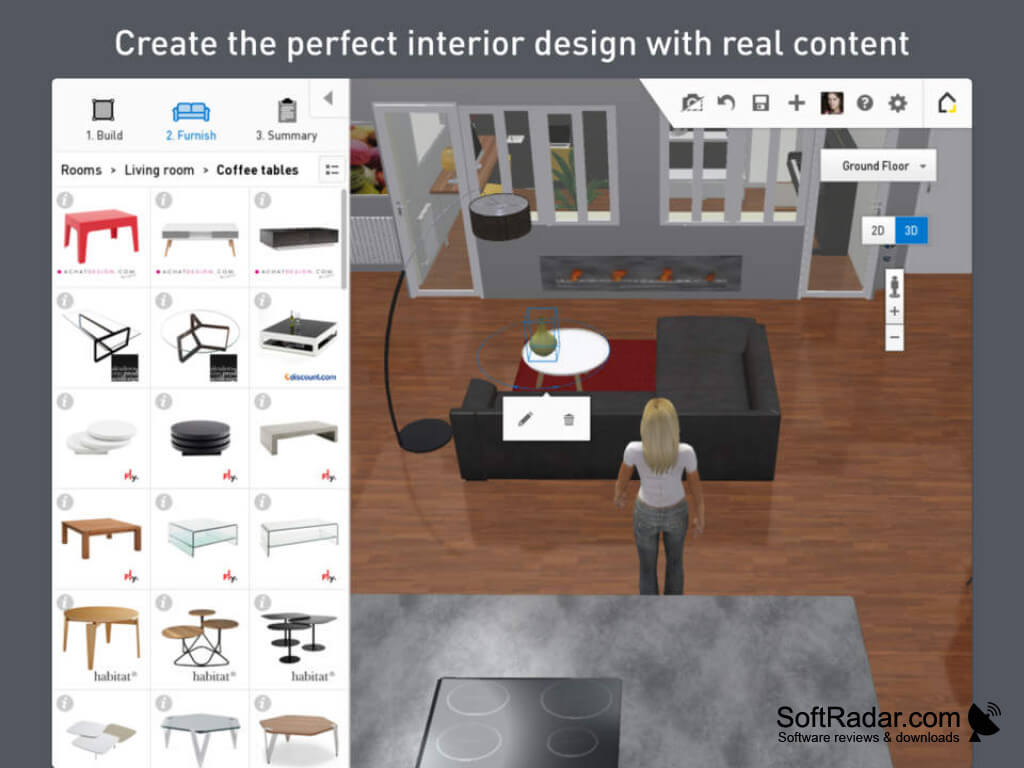
HomeByMe has a free plan as well as one-time purchase plans and subscription options. Your options with this software include:
- Starter plan for $0 (five projects and three realistic renderings)
- Premium plan for $29 (unlimited projects)
- Unlimited plan for $65 per month (unlimited projects, realistic renderings, five 360-degree images, and professional usage rights)
5. Easyhome Homestyler
Homestyler is an original product created by Autodesk in 2010, one of the most popular 3D software companies in the world. Autodesk stands behind some of the greatest creations including AutoCAD, 3ds Studio Max, and REVIT.
Seven years after its creation, Homestyler was bought by Easyhome, a brand that offered it as a free online tool that makes interior design ‘’easier and more fun’’. This is one of the simplest tools today, which makes it ideal for beginners. In addition to this, it offers a large library of furniture and fixtures from big brands, and it comes free of charge.
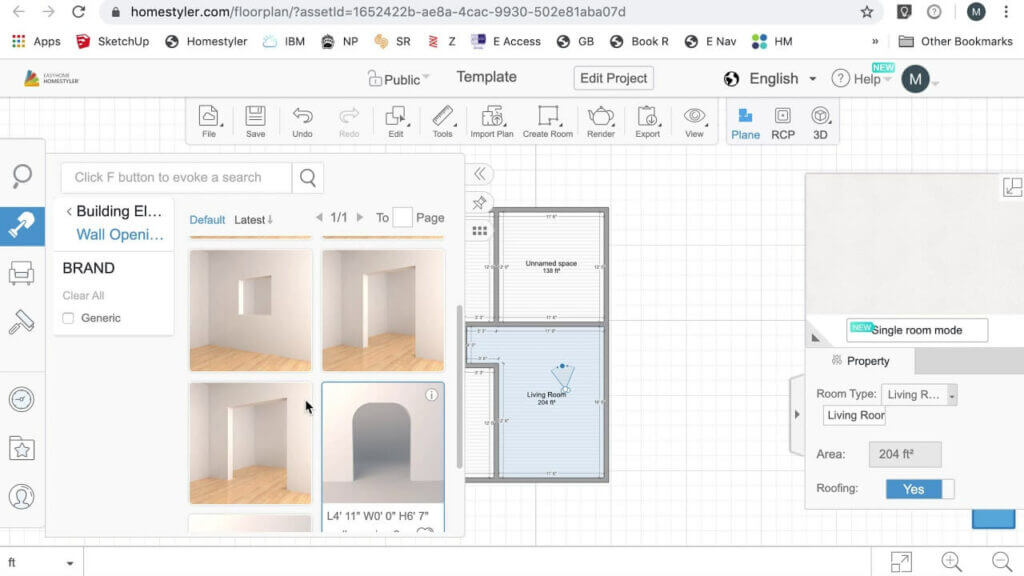
You have two options when using this interior design software – import an existing floor plan or start from scratch. The intuitive builder will allow you to create 2D floor plans and switch to 3D with just a single click.
If you lack some inspiration, you get access to a big gallery of designs created by other HOmestyler users. Right now, this gallery is enriched by over 2 million users that can also share their creations on social media.
6. Floorplanner
In 2007, a group of civil engineers and architects came up with a light and simple 3D model software. They named it Floorplanner. At the time, there was no browser-based 2D and 3D planning tool. Floorplanner swiftly became the most popular tool among designers. Today, it boasts over 20 million users on a worldwide level.
Despite its grand popularity, the founders decided to keep their creation low-priced. They offer two low monthly subscription plans that include tons of features used in interior design. When you use it, you can start from scratch or import an existing plan. Next, you can scour their extensive library of furniture and 3D objects.
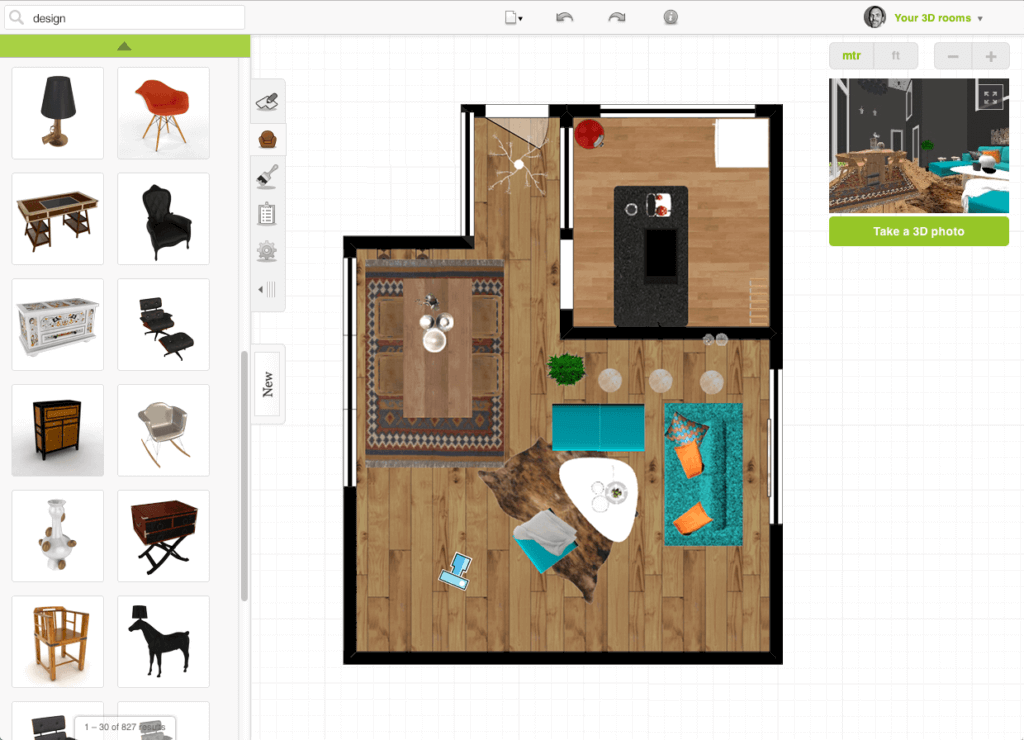
To view the plan in 3D, you just need to click a single button. This feature comes with adjustable lighting and camera angles. Here are your options in terms of pricing:
- Basic plan at $0 (full library of 3D assets, exports in 2D and 3D, full functionality, and $1.25 per credit)
- Plus plan at $5 per month (all basic plan features, favorites, no timelock of renders, and $1.25 per credit)
- Pro plan at $29 per month (all plus plan features, quick exports, templates, custom room type sets, and $.90 per credit)
To get more access to export options and models, you can purchase extra credits with every plan you choose.
The Bottom Line
Interior designers in the past had to rely on their imagination to organize and design rooms and homes. Today, they can use advanced software to create renderings of what everything will look like, impressing their clients all at the same time. Check out the demo or free versions of all five software described here and make a decision that best suits you.
Author
Methodology
- Who?
We are SaaS experts: Our specialists constantly seek the most relevant information to help support your SaaS business. - Why?
We are passionate about users accessing fair SaaS pricing: We offer up-to-date pricing data, reviews, new tools, blogs and research to help you make informed SaaS pricing decisions. - How?
With accurate information: Our website manager tests each software to add a Genius Score using our rating methodology to each product. Our editorial team fact-check every piece of content we publish, and we use first-hand testing, value metrics and leading market data.
